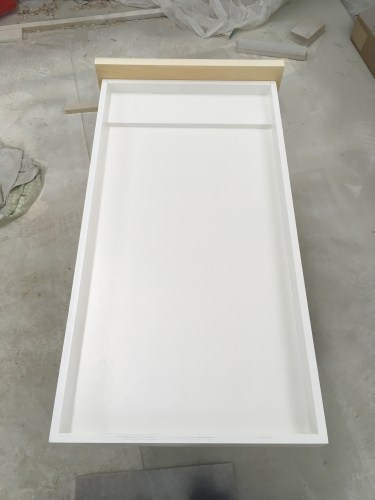
I built this Shaker-style jewelry cabinet for my wife. You’ll never guess what’s inside…
If you’d like the plans for this cabinet, you can find them on Etsy.
The cabinet box itself is only 1 3/4″ deep. These are the four sides; the top is shorter because it won’t be mitered, since the top of this box will be hidden in the final product.

I cut a rabbet into the back of the sides so that they could accept a quarter-inch piece of plywood for the back of the cabinet.

I love my 90º clamps.

I would love to have more clamps too.

Here’s the main box after being glued up.

I added this half-inch pine board so the hooks (for hanging necklaces) would have something to screw into and to keep the hanging jewelry away from the back of the cabinet.

I painted the interior of the box at this point because it would be very hard to reach with a brush or sprayer after installing the face frame.

I’m not sure why I didn’t install the top board before doing these coats of paint, but I guess I did it at this point.

Here’s the assembled face frame, made of 3/4″ poplar.

I don’t normally fill any of my pocket holes, but I had four plugs that came with my Kreg jig forever ago, and these holes might have been accessible to dust and lint inside the cabinet if I left them open.
I glued and nailed on the face frame and then filled the nail holes:

I then gave it another three coats of white semi-gloss.

I installed the hooks in two rows, with each hook an inch from its neighbor.

And I hung it up in the bathroom while I worked on the door.

The door was built using cope and stick joinery. These are the four sides; I cut the groove and tenons with a dado stack on my table saw. The groove is a half-inch deep and a quarter inch wide, and the tenons are sized to fit perfectly in the groove.

This is how they go together. Pretend that I also took a photo of the door after inserting the plywood panel and gluing it all up and painting it, because I forgot to do that.

This is a jig I 3D printed to help install the hinges. You drill a hole in the hole, and then the hinge fits in there.

I added a handle to the door, and boom: a door with a handle.

See how easily the jewelry hangs from the hooks?

We decided that the cabinet could use a second row of hooks about halfway down, so I made a second row of hooks about halfway down.

Tada!



















































































































